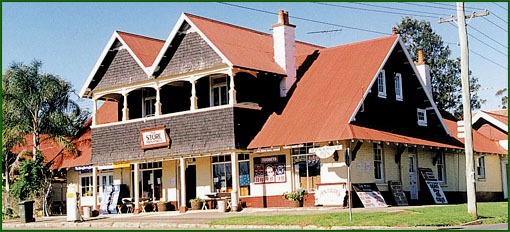The Store

Have a walk around inside the General Store, especially to the back on the Menangle Rd. side where the bakery is with its baking ovens still intact. Look out the bakery window and you can see a “bee hive water tank” and a well top. On the back of the door below the stairs remains the mating list of one of the last seasons of planned dairy herd breeding. On the other side of the store is the old butchery with the original brick floor and metal meat hooks and roof meat rails. The purchased meat was passed out the small opening in the wall to keep the flies out. The walls were lined with wood packing cases from England and parts can still be seen.
c1904 Menangle Store and Barn.
The store, built in 1904, to the design of the prominent architect firm Sulman and Power.
The store manager bought provisions, stores, seed, fertiliser and fuels used locally, and having a liquor licence; it was a centre for community gatherings, especially with the community hall next door.
Cool rooms, domed “beehive” well, butcher room, chill room and baker’s ovens are still to be seen.
It also supplied groceries and fresh made bread from their own ovens, as well as fresh store killed meat. Also drapery, tin ware and anything else that was needed including mail and friendship.
Customers were supplied by horse and cart “in all directions”. The runs were to Douglas Park on Moreton Park Road and on to Wilton. Secondly to Camden via the estate. Finally across Archie’s Crossing over the Nepean, and up through Mt.Gilead to Appin.
The barn next door was the produce area.
NSW Heritage Listed.
